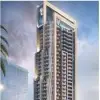
Architectural CAD drawings including floor plans and elevations
£20-250 GBP
Fullført
Lagt ut over 3 år siden
£20-250 GBP
Betalt ved levering
I require architectural CAD drawings for a 2 storey dwelling extension to house, approx 50m2 in total. I have layout, sketches and dimensions done already.
Prosjekt-ID: 27911740
Om prosjektet
83 forslag
Eksternt prosjekt
Aktiv 4 år siden
Ønsker du å tjene penger?
Fordeler med budgivning på Freelancer
Angi budsjettet og tidsrammen
Få betalt for arbeidet ditt
Skisser forslaget ditt
Det er gratis å registrere seg og by på jobber
83 frilansere byr i gjennomsnitt £130 GBP for denne jobben

7,5
7,5

7,8
7,8

7,1
7,1

6,8
6,8

6,8
6,8

7,0
7,0

6,0
6,0

6,2
6,2

6,0
6,0

5,6
5,6

5,0
5,0

5,3
5,3

5,0
5,0

5,3
5,3

4,9
4,9

4,8
4,8

4,5
4,5

4,3
4,3

4,2
4,2

4,2
4,2
Om klienten

Enniskillen, United Kingdom
15
Betalingsmetode bekreftet
Medlem siden feb. 8, 2015
Klientbekreftelse
Andre jobber fra denne klienten
£10-20 GBP
£20-250 GBP
£10-20 GBP
£10-20 GBP
£20-250 GBP
Lignende jobber
$25-50 AUD / hour
$30-250 AUD
₹1500-12500 INR
$10-30 AUD
$250-750 USD
₹1500-12500 INR
$750-1500 USD
$2000 USD
$250-750 USD
$10-30 USD
$10-30 USD
$250-750 USD
$750-1500 USD
$250-750 USD
$10-30 USD
€250-750 EUR
€15 EUR
$250-750 USD
$250-750 USD
₹600-1500 INR
Takk! Vi har sendt deg en lenke for at du skal kunne kreve din gratis kreditt.
Noe gikk galt. Vær så snill, prøv på nytt.
Forhåndsvisning innlasting
Tillatelse gitt for geolokalisering.
Påloggingsøkten din er utløpt og du har blitt logget ut. Logg på igjen.







