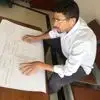
Architectural Site Plan Design
$1500-3000 USD
Stengt
Lagt ut 15 dager siden
$1500-3000 USD
Betalt ved levering
I need an expert to render a basic layout for my architectural site plan. My project necessitates:
- Developing a simple and clear architectural site plan
- Incorporating a basic level of detail, focusing primarily on the site layout.
You should have a strong background in architectural drawings and be proficient in utilizing design software. Understanding of architectural terms and standards is key to executing this project effectively. Personal initiative, accuracy, and attention to detail are essential skills for this job.
Prosjekt-ID: 38054800
Om prosjektet
62 forslag
Eksternt prosjekt
Aktiv 13 dager siden
Ønsker du å tjene penger?
Fordeler med budgivning på Freelancer
Angi budsjettet og tidsrammen
Få betalt for arbeidet ditt
Skisser forslaget ditt
Det er gratis å registrere seg og by på jobber
62 frilansere byr i gjennomsnitt $1 742 USD for denne jobben

8,2
8,2

7,6
7,6

7,1
7,1

6,8
6,8

6,9
6,9

6,6
6,6

6,2
6,2

6,2
6,2

5,8
5,8

5,7
5,7

5,9
5,9

5,3
5,3

5,4
5,4

5,2
5,2

5,2
5,2

4,8
4,8

4,0
4,0

4,3
4,3

3,8
3,8

3,4
3,4
Om klienten

Sacramento, United States
0
Medlem siden okt. 20, 2014
Klientbekreftelse
Lignende jobber
$250-750 USD
$750-1500 USD
$30-250 AUD
€12-18 EUR / hour
$1500-3000 USD
₹750-1250 INR / hour
£750-1500 GBP
€50 EUR
$750-1500 USD
$25-50 USD / hour
₹12500-37500 INR
$700000-800000 USD
$10-30 USD
$1500-3000 USD
₹1500-12500 INR
$400 USD
£250-750 GBP
₹1500-12500 INR
₹600-1500 INR
$250-750 USD
Takk! Vi har sendt deg en lenke for at du skal kunne kreve din gratis kreditt.
Noe gikk galt. Vær så snill, prøv på nytt.
Forhåndsvisning innlasting
Tillatelse gitt for geolokalisering.
Påloggingsøkten din er utløpt og du har blitt logget ut. Logg på igjen.










