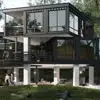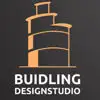
Eran project 3
$30-250 USD
Stengt
Lagt ut over ett år siden
$30-250 USD
Betalt ved levering
Transfer DWG plans of a 2 floor buildings to Revit
Prosjekt-ID: 35871127
Om prosjektet
65 forslag
Eksternt prosjekt
Aktiv ett år siden
Ønsker du å tjene penger?
Fordeler med budgivning på Freelancer
Angi budsjettet og tidsrammen
Få betalt for arbeidet ditt
Skisser forslaget ditt
Det er gratis å registrere seg og by på jobber
65 frilansere byr i gjennomsnitt $111 USD for denne jobben

8,5
8,5

7,1
7,1

6,8
6,8

6,7
6,7

6,5
6,5

5,9
5,9

5,6
5,6

5,2
5,2

4,9
4,9

5,0
5,0

4,8
4,8

5,2
5,2

5,2
5,2

4,7
4,7

4,6
4,6

4,1
4,1

4,3
4,3

4,2
4,2

4,5
4,5

3,6
3,6
Om klienten

Hod Hasharon, Israel
1
Betalingsmetode bekreftet
Medlem siden apr. 1, 2018
Klientbekreftelse
Andre jobber fra denne klienten
$30-250 USD
$30-250 USD
$30-250 USD
$10-30 USD
Lignende jobber
$10-30 CAD
$250-750 USD
₹1250-2500 INR / hour
$10-30 AUD
€18-36 EUR / hour
$10-30 CAD
$250-750 USD
$5000-10000 USD
$30-250 AUD
$10-30 CAD
$3000-5000 CAD
$10-30 CAD
€250-750 EUR
$30-250 AUD
min $50 USD / hour
$30-250 USD
$1500-3000 USD
$25-50 CAD / hour
$25-50 USD / hour
min $50000 USD
Takk! Vi har sendt deg en lenke for at du skal kunne kreve din gratis kreditt.
Noe gikk galt. Vær så snill, prøv på nytt.
Forhåndsvisning innlasting
Tillatelse gitt for geolokalisering.
Påloggingsøkten din er utløpt og du har blitt logget ut. Logg på igjen.










