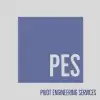
Residential Roof Truss Modifications
$30-250 USD
Stengt
Lagt ut nesten 6 år siden
$30-250 USD
Betalt ved levering
I'm looking for an engineer to provide drawings to modify roof trusses in a residential attic. A auto-cad file of the current truss is attached, along with pictures. Along with a drawing of how the truss needs to be modified. All measurements need to be in imperial format. Materials specified must be available in the United States. Dead-load of the roof is 10lb-sqft, with a snow-load of 20lb-sqft.
In addition to the modification drawings and specifications, I will need repair drawings and specifications for one truss that was improperly repaired. Pictures and drawings also attached.
Prosjekt-ID: 17098658
Om prosjektet
22 forslag
Eksternt prosjekt
Aktiv 6 år siden
Ønsker du å tjene penger?
Fordeler med budgivning på Freelancer
Angi budsjettet og tidsrammen
Få betalt for arbeidet ditt
Skisser forslaget ditt
Det er gratis å registrere seg og by på jobber
22 frilansere byr i gjennomsnitt $166 USD for denne jobben

6,9
6,9

6,1
6,1

5,8
5,8

5,8
5,8

5,1
5,1

4,4
4,4

2,8
2,8

2,8
2,8

0,0
0,0

0,0
0,0

0,0
0,0
Om klienten

Hebron, United States
0
Medlem siden apr. 10, 2017
Klientbekreftelse
Andre jobber fra denne klienten
$250-750 USD
Lignende jobber
₹1500-12500 INR
$10-30 USD
€30 EUR
$30-250 AUD
$250-750 USD
$250-750 AUD
₹750-1250 INR / hour
$10000-20000 USD
$10-20 USD
$750-1500 CAD
£250-750 GBP
$8-15 CAD / hour
min $50 USD / hour
$30-250 AUD
$30-250 AUD
$10-2000 USD
$20000-50000 CAD
$3000-5000 USD
₹100-400 INR / hour
$30-250 USD
Takk! Vi har sendt deg en lenke for at du skal kunne kreve din gratis kreditt.
Noe gikk galt. Vær så snill, prøv på nytt.
Forhåndsvisning innlasting
Tillatelse gitt for geolokalisering.
Påloggingsøkten din er utløpt og du har blitt logget ut. Logg på igjen.





