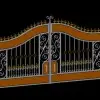
14D386 AUTOCAD
$30-250 USD
Fullført
Lagt ut over 9 år siden
$30-250 USD
Betalt ved levering
the scope is:
1. review tiff files
2. receive CAD file which has the contours already drawn.
3. change lines from straight lines to curved for the area inside the red box.
4. draw a long section through the straight red line
5. set up 2 drawing layouts A. with the plan view including the TIFF file under the contour lines and B. the long section.
Note set up the contours and other lines as separate line types
Prosjekt-ID: 6714046
Om prosjektet
7 forslag
Eksternt prosjekt
Aktiv 9 år siden
Ønsker du å tjene penger?
Fordeler med budgivning på Freelancer
Angi budsjettet og tidsrammen
Få betalt for arbeidet ditt
Skisser forslaget ditt
Det er gratis å registrere seg og by på jobber
Om klienten

HOBART, Australia
195
Betalingsmetode bekreftet
Medlem siden nov. 21, 2013
Klientbekreftelse
Andre jobber fra denne klienten
$30-250 USD
$30-250 USD
$30-250 USD
$30-250 USD
$30-250 USD
Lignende jobber
$15-25 USD / hour
₹12500-37500 INR
$30-250 USD
$10-30 CAD
€30-250 EUR
₹1500-12500 INR
₹600-1500 INR
$1500-3000 AUD
£10-15 GBP / hour
€30-250 EUR
$30-250 AUD
$30-250 USD
$750-1500 USD
$250-750 AUD
$250-750 CAD
$30-250 USD
$1500-3000 USD
$10-30 CAD
$30-250 USD
$30-250 USD
Takk! Vi har sendt deg en lenke for at du skal kunne kreve din gratis kreditt.
Noe gikk galt. Vær så snill, prøv på nytt.
Forhåndsvisning innlasting
Tillatelse gitt for geolokalisering.
Påloggingsøkten din er utløpt og du har blitt logget ut. Logg på igjen.











