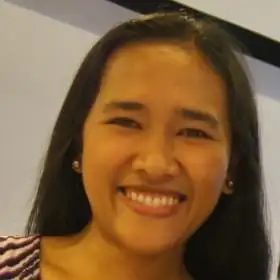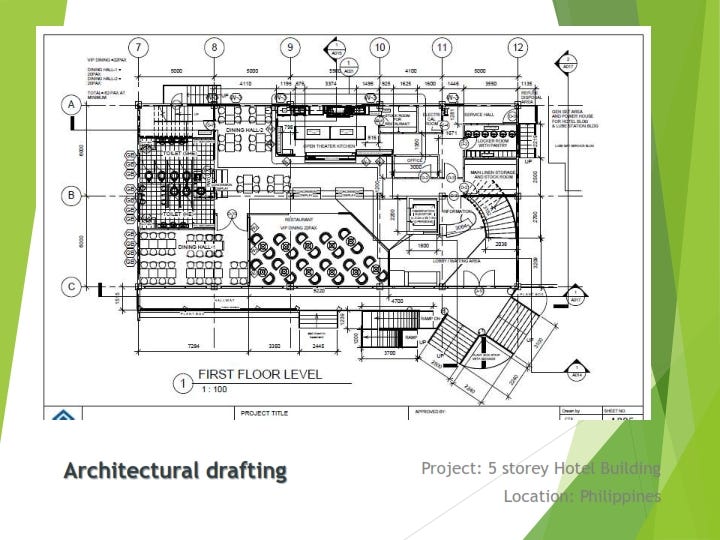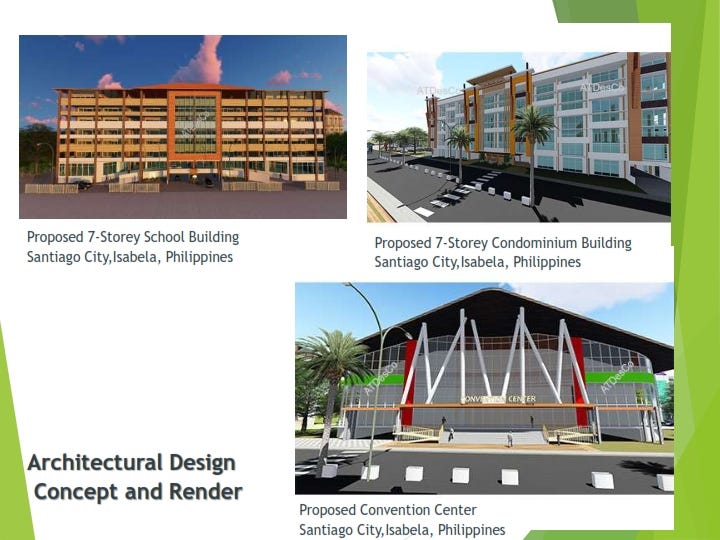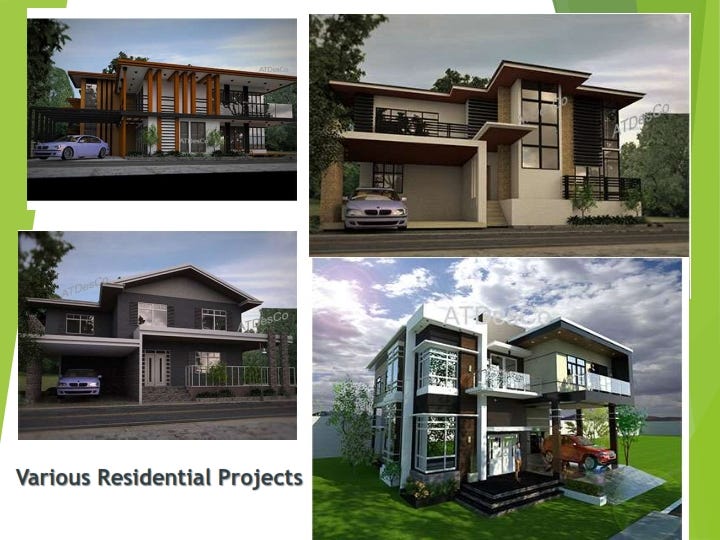
Du følger nå
Feil med følging av bruker.
Denne brukeren tillater ikke brukere å følge dem.
Du følger allerede denne brukeren.
Medlemskapsplanen din tillater bare 0 følginger. Oppgrader her.
Sluttet å følge
Kunne ikke slutte å følge bruker.
Du har vellykket anbefalt
Kunne ikke anbefale bruker.
Noe gikk galt. Oppdater siden og prøv igjen.
Vellykket bekreftelse av e-post.


santiago city,
philippines
Det er for øyeblikket 5:54 p.m. her
Ble med september 5, 2014
1
Anbefaling
Cherish A.
@chescribbles
1,9
1,9
100%
100%

santiago city,
philippines
100 %
Jobber fullført
100 %
Innenfor budsjett
100 %
I tide
N/A
Gjenansettelsesrate
Architect/Designer/Drafter
Kontakte Cherish A. angående jobben din
Logg inn for å diskutere eventuelle detaljer over chat.
Portefølje
Portefølje


CABINETRY

CABINETRY


DRAFTING

DRAFTING

DRAFTING

DRAFTING

DRAFTING


BUILLDINGS

BUILLDINGS


RENDERS


CABINETRY

CABINETRY


DRAFTING

DRAFTING

DRAFTING

DRAFTING

DRAFTING


BUILLDINGS

BUILLDINGS


RENDERS
Anmeldelser
Endringer lagret
Viser 1 - 3 av totalt 3 omtaler
$80,00 AUD
Building Architecture
AutoCAD
Drafting
A

•
$25,00 AUD
AutoCAD
Interior Design
SketchUp
N
•
$25,00 USD
CAD/CAM
3D Rendering
R
•
Erfaring
Freelance Architect
jan. 2010 - Nå
• Responsible for providing architectural designs, Aesthetic & Functional Design and space planning for private clients primarily residential projects
• Implement cost-efficient procedures, including budget strategies, construction techniques and site analysis
• Familiarity with construction code and document preparations
• Demonstrated ability of delivering projects within strict time limit and budget constraints.
• Design architectural renderings, Computer-aided Design & Drafting , Model Making , Presentation and develop sectional and 3D views for other architect as part of internship
• Portfolio of handled projects and print graphics are available upon request.
Senior Piping Designer
nov. 2007 - Nå
• Assigned the tasks of preparing piping drawings, layouts, isometric and 3D graphic presentation of an Incineration Plant projects mostly worldwide locations (Japan, Italy etc.)
• Update material control charts for several projects and preparation of Preliminary material take off as well as preparation of relevant Isometric Drawing, Checking and Preparation of Piping Interferences, Spool Drawings, Piping Plans and elevation drawings, development of equipment, loading data & piping layouts
• Handled the tasks of collecting information from Civil department, Architectural department and others, performing calculations, preparing sketches and original rough layouts to present design proposal and tasks of preparing drawing package for construction piping under the instructions of project managers
• Assigned in JFE Engineering Main Office at Yokohama, Japan as dispatched engineer for training and site visit for existing and on-going projects (total
• Assigned the responsibilities of project filing and maintaining organized project books
• Performs other related tasks as required
Utdanning
BS ARCHITECTURE
(5 år)
Kvalifikasjoner
3DS MAX DESIGN
AUTODESK
2012
I am also a holder of Training Certicate for studying 3DS MAX DESIGN
REVIT ARCHITECTURE
AUTODESK
2012
I received training Certificate from Autodesk Revit Architecture for having finished study and application on REVIT Architecture Software
Kontakte Cherish A. angående jobben din
Logg inn for å diskutere eventuelle detaljer over chat.
Verifiseringer
Sertifiseringer
Toppferdigheter
Bla i lignende frilansere
Bla i lignende utstillinger
Invitasjonen ble sendt!
Takk! Vi har sendt deg en lenke for at du skal kunne kreve din gratis kreditt.
Noe gikk galt. Vær så snill, prøv på nytt.
Forhåndsvisning innlasting
Tillatelse gitt for geolokalisering.
Påloggingsøkten din er utløpt og du har blitt logget ut. Logg på igjen.