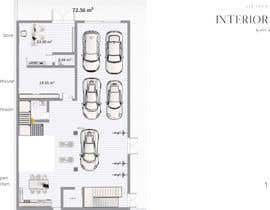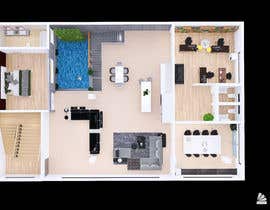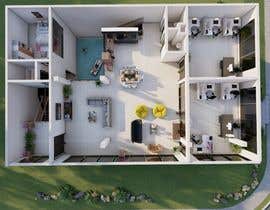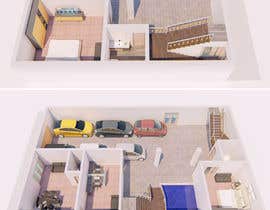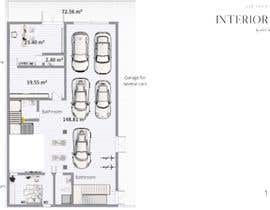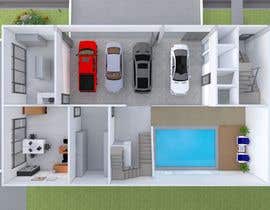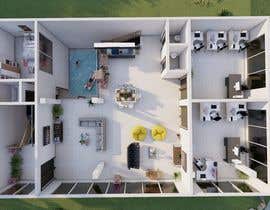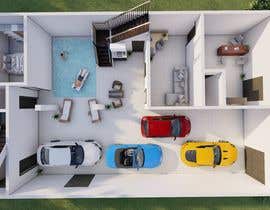Create 3d house 2 floors
- Status: Closed
- Premie: $200
- Mottatte bidrag: 48
- Vinner: Julieta101
Konkurransesammendrag
Create 3d house 2 floors
Create a 3d plan model with architectural bases, which can be used to send plans for the construction of a first and second floor.
Space: 20 meters x 12 meters: 240 m2
1st floor - Garage and store
Large garage for several cars, space for a pool, an interior area where a room could be adapted. An office with access to the street, with its warehouse.
2nd floor - Bedroom and offices:
1 open kitchen, 2 offices (or bedrooms), an open room that can also be used as an open work area.
1 bedroom in the back (to get away from noise)
1 large bathroom with sink, toilet and shower
2 simple bathroom sink and toilet.
1 air zone to give light to the pool on the first floor, this open area should be 3.65mts x 5.5mts
Everything can be redesigned, except for the office on the first floor facing the street.
The most important points:
Restructure spaces (Resize) to make better use of spaces (Only keep the store on the first floor indicated).
The main thing is the second floor, which can serve as a home and offices for technological development (At least one office for Development and another office for Design and research). It would be ideal to have an office with sliding glass doors to sometimes use the entire open area for large events.(see the images)
It is an urban area, and it is on a corner, so it has two streets. Being an urban area, the adjoining houses have walls that block the vision and the sun
The staircase with direct access to the street is necessary, so that each floor can have an independent exit in case it is put up for rent.
On the first floor, try to put a small bathroom under the internal stairs.
Note:
It would be nice to have 2 bathrooms per floor at least, one main and one secondary.
The first floor has a height of 3 meters, and the second floor should be 2.5 meters
Base Design: https://www.homestyler.com/openShared?assetId=8c1c48e5-9298-475a-897f-b71dcdf699db
Anbefalte ferdigheter
Arbeidsgivers tilbakemelding
“Tiene una gran actitud para adaptarse a los cambios, y un gusto muy delicado que ayuda a potenciar lo que uno quiere realizar”
![]() ilysander, Peru.
ilysander, Peru.
Beste bidrag i denne konkurransen
-
Julieta101 Mexico
-
Shuhadh Sri Lanka
-
MarioMRHx Mexico
-
engabeerkamel202 Bahrain
-
Drawplan Bangladesh
-
samiraibrahem Egypt
-
aikaterini23 Greece
-
engabeerkamel202 Bahrain
-
MarioMRHx Mexico
-
Julieta101 Mexico
-
Rinarto Indonesia
-
Julieta101 Mexico
-
engabeerkamel202 Bahrain
-
engabeerkamel202 Bahrain
-
engabeerkamel202 Bahrain
-
engabeerkamel202 Bahrain
Offentlig avklaringstavle
Hvordan å komme i gang med konkurranser
-

Legg ut din konkurranse Raskt og enkelt
-

Få mange bidrag Fra hele verden
-

Kår det beste bidraget Last ned filene - Enkelt!

