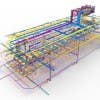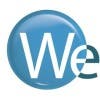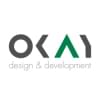
3D Model built in Autodesk Revit from Laser Scanned Point Cloud of Area
$30-250 USD
Betales ved levering
The file to be uploaded corresponds to the scanned area. The 3D Model produced will be used for measuring in future remodeling.
Employer will provide:
- Point Cloud file of an area.
Freelancer to provide:
- 3D Model produced in Revit from the point cloud area provided in the file by the employer. The 3D Model must be produced from all the information in the Point Cloud File including walls, ceiling, doors, windows, piping, electrical trays, lamps, floor, machines, columns and trusses, etc.
Prosjekt-ID: #16527683
Om prosjektet
Tildelt til:
Hello, Thank you for invitation. I know what to do. We can communicate ona daily base and track progress. Just send contract. Nikola
18 frilansere byr i gjennomsnitt $166 for denne jobben
hello I am very interested in your project. I can do your project with high quality. If you give me your details, I can start soon. Thank you.
Hi, I am interested in this project. Could we please discuss. Please see my qualification and experience below. MSC IN DESIGN, UNIVERSITY OF SUSSEX I have 14 years experience in Interior design, Graphic de Mer
I can get to work immediately. I am an architect I have lot of experience working with various employers globally. can I do exterior design, interior design and architecture drawings. To see my portfolio, pleas Mer
Hello, we can do this project for you ! We are a team of 15 designers & developers PORTOFOLIO . https://www.freelancer.com/u/OKAYdesign GRAPHIC, PRODUCT, INDUSTRIAL & ANIMATION: Photoshop After Effects Mer
Warm Regards Hi, We are team of an architect & interior Designer & A mature 3D Artist & Graphics Designer. We are doing own practice in our Studio since 5 years. Feel free to contact us. L Mer
Hello i am expert in 3D Model. i also complete many of the projects of 3D Model if u want any demo please one time message me. I can provide 100% work
Hi i will use Autodesk Recap to work with point cloud . and finally convert to Revit. looking forward to work with you. Thank you
Build 3D Model by using Revit, Shopdrawing, Formwork Drawing, Rebar Drawing with Hight quality and diliver on time.














