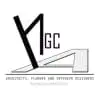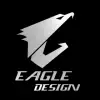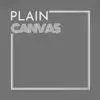
new construction floor plans
$15-25 USD / hour
Stengt
Lagt ut over 6 år siden
$15-25 USD / hour
I want to have clean floor plans from the attached construction plans (no dimensional lines)
and I want a clean colorized version of the attached front elevation of the home (just front not sides and back
Prosjekt-ID: 15339588
Om prosjektet
73 forslag
Eksternt prosjekt
Aktiv 6 år siden
Ønsker du å tjene penger?
Fordeler med budgivning på Freelancer
Angi budsjettet og tidsrammen
Få betalt for arbeidet ditt
Skisser forslaget ditt
Det er gratis å registrere seg og by på jobber
73 frilansere byr i gjennomsnitt $19 USD/time for denne jobben

8,6
8,6

8,0
8,0

7,7
7,7

7,8
7,8

7,8
7,8

7,6
7,6

7,2
7,2

6,7
6,7

6,4
6,4

6,3
6,3

6,3
6,3

6,1
6,1

5,8
5,8

5,8
5,8

5,7
5,7

5,5
5,5

5,3
5,3

5,4
5,4

5,7
5,7

5,0
5,0
Om klienten

United States
0
Medlem siden okt. 6, 2017
Klientbekreftelse
Lignende jobber
$20-30 SGD / hour
$30-250 USD
€8-30 EUR
$30-250 USD
₹12500-37500 INR
$30-45 AUD / hour
$1500-3000 USD
$10-30 USD
$250-750 USD
€500 EUR
₹1500-12500 INR
$500 USD
$3000-5000 USD
$500 USD
$250-750 USD
₹100-400 INR / hour
₹600-1500 INR
$5000-10000 USD
$250-750 USD
$50 CAD
Takk! Vi har sendt deg en lenke for at du skal kunne kreve din gratis kreditt.
Noe gikk galt. Vær så snill, prøv på nytt.
Forhåndsvisning innlasting
Tillatelse gitt for geolokalisering.
Påloggingsøkten din er utløpt og du har blitt logget ut. Logg på igjen.












