
HOME LEVATION DESIGN
₹1500-12500 INR
Stengt
Lagt ut over ett år siden
₹1500-12500 INR
Betalt ved levering
My construction is on going ,is half way to complete, need skilled person who can design the front elevation ,with out any damage to constructed area.
Prosjekt-ID: 34836855
Om prosjektet
41 forslag
Eksternt prosjekt
Aktiv ett år siden
Ønsker du å tjene penger?
Fordeler med budgivning på Freelancer
Angi budsjettet og tidsrammen
Få betalt for arbeidet ditt
Skisser forslaget ditt
Det er gratis å registrere seg og by på jobber
41 frilansere byr i gjennomsnitt ₹5 801 INR for denne jobben

6,3
6,3

6,5
6,5

5,6
5,6

5,3
5,3

5,6
5,6
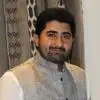
5,2
5,2

5,0
5,0

5,2
5,2

4,1
4,1

4,5
4,5

3,9
3,9
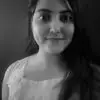
3,5
3,5

3,8
3,8
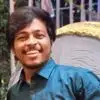
3,4
3,4
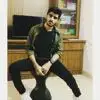
2,6
2,6

2,5
2,5
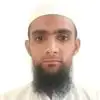
1,6
1,6

1,3
1,3

0,0
0,0
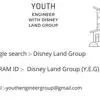
0,0
0,0
Om klienten

KENDRAPARA, India
1
Betalingsmetode bekreftet
Medlem siden nov. 6, 2015
Klientbekreftelse
Andre jobber fra denne klienten
₹600-1500 INR
₹1500-12500 INR
₹1500-12500 INR
₹600-1500 INR
Lignende jobber
₹1500-12500 INR
£5-10 GBP / hour
$30-250 USD
$750-1500 USD
£5-10 GBP / hour
$10-30 USD
₹1500-12500 INR
$250-750 USD
$250-750 USD
$20000-50000 USD
$250-750 USD
€500 EUR
$250-750 USD
₹12500-37500 INR
$8-15 USD / hour
$250-750 USD
$250-750 USD
$3000-5000 USD
£20-250 GBP
£1500-3000 GBP
Takk! Vi har sendt deg en lenke for at du skal kunne kreve din gratis kreditt.
Noe gikk galt. Vær så snill, prøv på nytt.
Forhåndsvisning innlasting
Tillatelse gitt for geolokalisering.
Påloggingsøkten din er utløpt og du har blitt logget ut. Logg på igjen.





