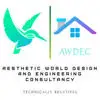
Site Plan Development and Making Correction of Work been missed up by Freelancer
$10-30 USD
Pågår
Lagt ut omtrent 5 år siden
$10-30 USD
Betalt ved levering
Vista Consulting Engineers, LLC is looking for skilled, and competent professional who can work with minimum supervision/ guidance to develop Architectural plans, material schedule and 3D rendering of site plan; interior and exterior, Landscape and other activities.
Scope:
• Updating and making correction to Revit file been modeled and developed by a low-quality freelancer
• Adding on site layout to the plans and producing complete working PDF file for review
• Showing/reflecting the existing condition of the building sidewalks, parking and ADA sidewalks (Accessible disability Act).
• Developing a building 3D View and rendering to the right color (information can be accessed through google)
Revit Soft Copy will be provided for your use once awarded
Additional field sketches will be provided
No layover Revit file; Architectural drawing need to be clean with great quality
File should name correctly as per owner naming Convention (will be provided once awarded)
Architectural Revit file, Electrical Revit File and Plumbing Separate file
Schedule:
3 days turn around – as most of the work is done and soft copy file will be provided
Requirements:
Please note that if you don't have the necessary skill and competence (Revit, drafting and building knowledge) don't bid
As part of the primary requirement for the bid we ask personal work Samples in Revit soft Copy of similar work. We will not consider your Freelance Background portfolios as it doesn’t reflect true personal work - collection others
you can learn more about our overall work @ [login to view URL]
Prosjekt-ID: 18895060
Om prosjektet
14 forslag
Eksternt prosjekt
Aktiv 5 år siden
Ønsker du å tjene penger?
Fordeler med budgivning på Freelancer
Angi budsjettet og tidsrammen
Få betalt for arbeidet ditt
Skisser forslaget ditt
Det er gratis å registrere seg og by på jobber
14 frilansere byr i gjennomsnitt $31 USD for denne jobben

6,7
6,7

5,9
5,9

6,0
6,0

5,3
5,3

5,2
5,2

4,3
4,3

0,0
0,0

0,0
0,0

0,0
0,0

0,0
0,0

0,0
0,0
Om klienten

Oakland, United States
7
Betalingsmetode bekreftet
Medlem siden mai 9, 2018
Klientbekreftelse
Andre jobber fra denne klienten
$250-750 USD
$10-30 USD
$30-300 USD
$10-30 USD
$30-250 USD
Lignende jobber
$31 USD
$1500-3000 USD
$30-250 USD
₹37500-75000 INR
$15-25 USD / hour
$1500-3000 USD
₹1500-12500 INR
$30-250 AUD
$25-50 USD / hour
£20-250 GBP
$250-750 USD
$200-300 USD
₹1500-12500 INR
$250-750 USD
₹37500-75000 INR
₹600-1500 INR
₹1500-12500 INR
€50-1000 EUR
$750-1500 CAD
$250-750 USD
Takk! Vi har sendt deg en lenke for at du skal kunne kreve din gratis kreditt.
Noe gikk galt. Vær så snill, prøv på nytt.
Forhåndsvisning innlasting
Tillatelse gitt for geolokalisering.
Påloggingsøkten din er utløpt og du har blitt logget ut. Logg på igjen.







