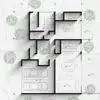
2D drawings in autocad - Planos en 2D
$8-15 USD / hour
Stengt
Lagt ut over ett år siden
$8-15 USD / hour
Necesito planos en 2D constructivos y arquitectónicos. Need 2D drawings in autocad.
Prosjekt-ID: 34779404
Om prosjektet
65 forslag
Eksternt prosjekt
Aktiv ett år siden
Ønsker du å tjene penger?
Fordeler med budgivning på Freelancer
Angi budsjettet og tidsrammen
Få betalt for arbeidet ditt
Skisser forslaget ditt
Det er gratis å registrere seg og by på jobber
65 frilansere byr i gjennomsnitt $12 USD/time for denne jobben

6,6
6,6

6,5
6,5

6,2
6,2

6,1
6,1

6,0
6,0

5,9
5,9

5,6
5,6

4,9
4,9

4,7
4,7

4,7
4,7

4,3
4,3

4,3
4,3

3,8
3,8

4,4
4,4

3,9
3,9

3,3
3,3

2,6
2,6

2,5
2,5

2,0
2,0

0,9
0,9
Om klienten

Santa Rosa de Copan, Honduras
0
Medlem siden jun. 5, 2018
Klientbekreftelse
Andre jobber fra denne klienten
$8-15 USD / hour
Lignende jobber
£250-750 GBP
$250-750 USD
₹1500-12500 INR
$10-30 USD
$250-750 USD
$30-250 USD
₹400-750 INR / hour
$10-30 USD
$30-250 USD
₹1500-12500 INR
$1500-3000 USD
€6-12 EUR / hour
₹12500-37500 INR
$30-250 CAD
min $50 AUD / hour
$250-750 USD
$500 USD
$250-750 USD
$2-8 USD / hour
$30-250 USD
Takk! Vi har sendt deg en lenke for at du skal kunne kreve din gratis kreditt.
Noe gikk galt. Vær så snill, prøv på nytt.
Forhåndsvisning innlasting
Tillatelse gitt for geolokalisering.
Påloggingsøkten din er utløpt og du har blitt logget ut. Logg på igjen.









