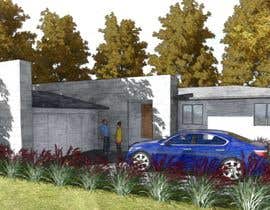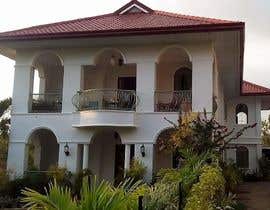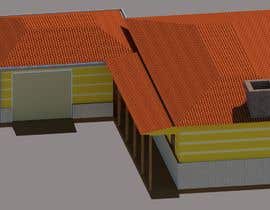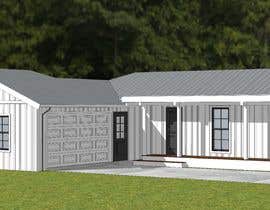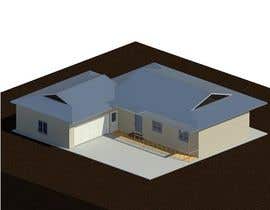2D or 3D Drafting/Design Ideas for front of residential ranch house
- Status: Closed
- Premie: $190
- Mottatte bidrag: 10
- Vinner: ernestoTLLZ
Konkurransesammendrag
I'd like 3 to 5 2D (or 3D) drawings/designs for an update to the front of my house. We plan to do the construction work ourselves but I would like ideas and plans from a person with more artistic capabilities than myself. The basic structure will stay the same, The windows are new and will stay the same (unless you make a convincing case otherwise for moving them or changing them). We plan to increase the pitch of the roof. I'm looking for changes to the front face and roof materials, preferably adding a new roof covering from the front entry door to the garage entry door. Include landscape changes. The stone on the front is painted veneer gray stone. We plan to leave the siding on the other sides of the house and paint them according to the design. I'm rather open minded but would like the new materials cost to be less than $6000 USD (excluding the cost of roof materials). The house is in mid-Michigan and heavily shaded.
I can provide measurements and more photos/videos as required. This is my first freelance job offer so I'll depend on someone to have patience and good communication skills. Attached is are two photos of my house as is, and a screenshot of some designs I like for reference. We do a handful of projects a year and would like to find someone we can continue working with in the future on small residential designs like this.
In your proposal please include:
1. An example of the drawing software you plan to use.
2. A portfolio of other residential drawings you've done in the past.
3. (Optional) A sketch, drawing, or description of the changes you'd propose for the house.
After award, I'd like to have a phone call (or email) to discuss what you require from me and I'd answer any questions. Then you'd submit 3-5 drawings. I'd choose one and make comments about changes I'd like to see, then you provide a final drawing we can use for construction. (This is how I assume the normal process goes, as I've never worked with an Architect, so if you'd suggest a different process, please do).
Anbefalte ferdigheter
Arbeidsgivers tilbakemelding
“Ernesto was a pleasure to work with. He provided the most creative options, understood and followed direction. He was an excellent communicator, enthusiastic and offered everything I asked for. I'd definitely consider him for future work!”
![]() a3birchm, United States.
a3birchm, United States.
Beste bidrag i denne konkurransen
-
ernestoTLLZ Mexico
-
levialvindeleon Philippines
-
Akeller21 Venezuela
-
ArchiShawn Bangladesh
-
AIC Studio Vietnam
-
AIC Studio Vietnam
-
AIC Studio Vietnam
-
AIC Studio Vietnam
-
MelMarch142 Spain
Offentlig avklaringstavle
Hvordan å komme i gang med konkurranser
-

Legg ut din konkurranse Raskt og enkelt
-

Få mange bidrag Fra hele verden
-

Kår det beste bidraget Last ned filene - Enkelt!

